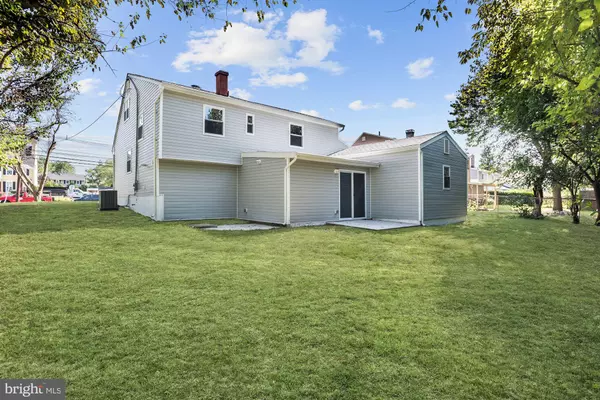$259,000
$254,900
1.6%For more information regarding the value of a property, please contact us for a free consultation.
4 Beds
3 Baths
2,093 SqFt
SOLD DATE : 12/06/2019
Key Details
Sold Price $259,000
Property Type Single Family Home
Sub Type Detached
Listing Status Sold
Purchase Type For Sale
Square Footage 2,093 sqft
Price per Sqft $123
Subdivision None Available
MLS Listing ID NJCD377106
Sold Date 12/06/19
Style Bi-level
Bedrooms 4
Full Baths 2
Half Baths 1
HOA Y/N N
Abv Grd Liv Area 2,093
Originating Board BRIGHT
Year Built 1952
Annual Tax Amount $7,446
Tax Year 2019
Lot Size 9,750 Sqft
Acres 0.22
Lot Dimensions 75.00 x 130.00
Property Description
Beautifully remodeled home in Cherry Hill. Walk in to find beautiful hardwood floors in the open living and entertainment space which opens up to a brand new kitchen with beautiful quartz countertops, stainless steel appliances and plenty of counter and storage space. Walk a few steps to the second level and fine a spa like bathroom and two nice sized bedrooms. A few more stairs up you will find a master bedroom with his and her walk-in closets. From the main level you can also walk down a few stairs to find a large dining space, family room that open up to the outside with beautiful sliding glass doors to let in all of the natural light. On this level you can walk right to find a half bath and laundry room or walk left to find an in-law suite with plenty of natural light, private bedroom and separate, additional living room with its own entrance. Perfect for the in-laws, growing teens or even your own private master suite! This house is a must see, schedule an appointment today!
Location
State NJ
County Camden
Area Cherry Hill Twp (20409)
Zoning RES
Rooms
Other Rooms Living Room, Primary Bedroom, Bedroom 2, Bedroom 3, Bedroom 4, Kitchen, Family Room, In-Law/auPair/Suite, Laundry, Full Bath, Half Bath
Basement Full
Interior
Interior Features Kitchen - Eat-In, Attic, Efficiency, Entry Level Bedroom, Family Room Off Kitchen, Recessed Lighting, Walk-in Closet(s)
Heating Forced Air
Cooling Central A/C
Flooring Hardwood, Carpet, Ceramic Tile
Equipment Stainless Steel Appliances
Window Features Double Hung
Appliance Stainless Steel Appliances
Heat Source Natural Gas
Laundry Lower Floor
Exterior
Garage Spaces 4.0
Waterfront N
Water Access N
Roof Type Architectural Shingle
Accessibility None
Parking Type Driveway
Total Parking Spaces 4
Garage N
Building
Story 3+
Sewer Public Sewer
Water Public
Architectural Style Bi-level
Level or Stories 3+
Additional Building Above Grade, Below Grade
New Construction N
Schools
School District Cherry Hill Township Public Schools
Others
Senior Community No
Tax ID 09-00527 02-00055
Ownership Fee Simple
SqFt Source Estimated
Acceptable Financing FHA, Cash, Conventional, VA
Listing Terms FHA, Cash, Conventional, VA
Financing FHA,Cash,Conventional,VA
Special Listing Condition Standard
Read Less Info
Want to know what your home might be worth? Contact us for a FREE valuation!

Our team is ready to help you sell your home for the highest possible price ASAP

Bought with Mary Murphy • Keller Williams Realty - Cherry Hill
GET MORE INFORMATION






