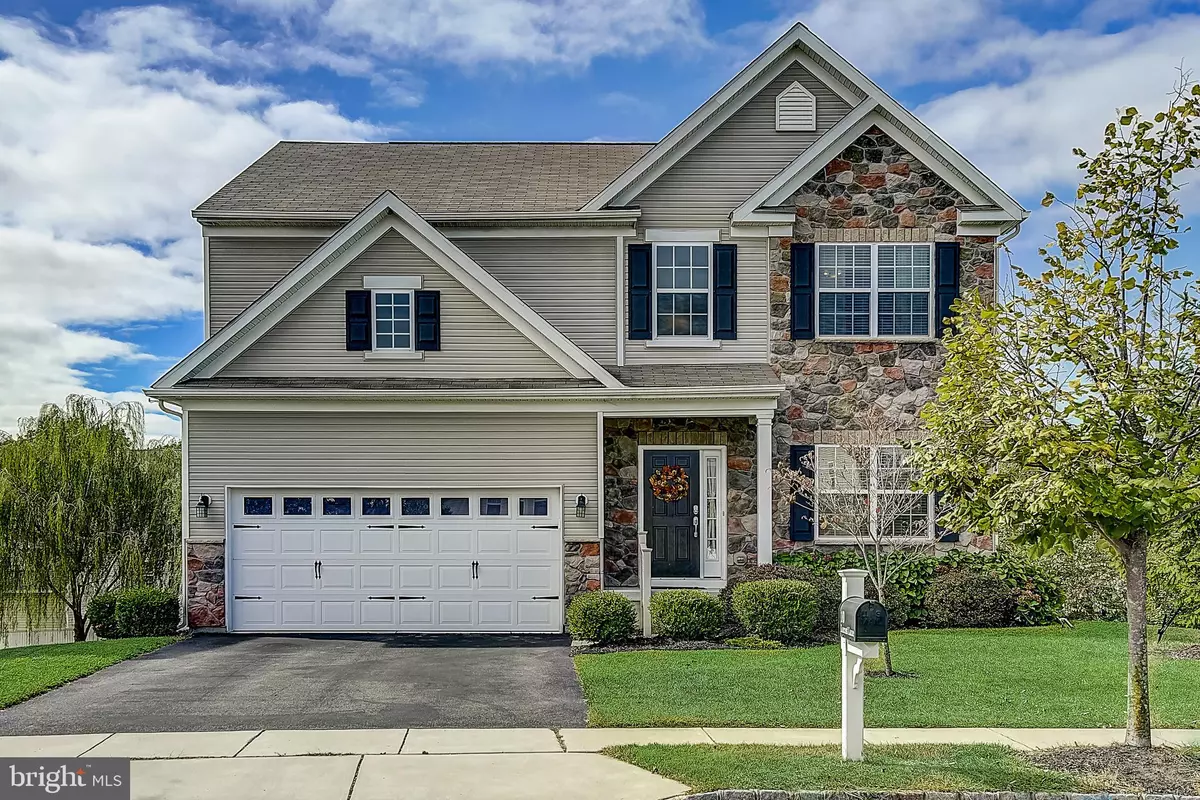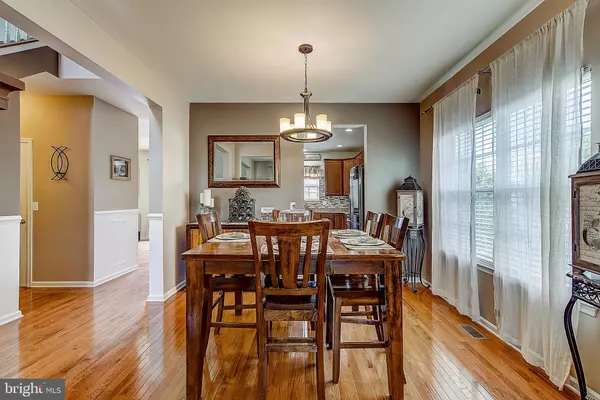$349,000
$349,000
For more information regarding the value of a property, please contact us for a free consultation.
4 Beds
4 Baths
3,295 SqFt
SOLD DATE : 12/02/2019
Key Details
Sold Price $349,000
Property Type Single Family Home
Sub Type Detached
Listing Status Sold
Purchase Type For Sale
Square Footage 3,295 sqft
Price per Sqft $105
Subdivision Auburn Chase
MLS Listing ID NJGL249290
Sold Date 12/02/19
Style Colonial
Bedrooms 4
Full Baths 3
Half Baths 1
HOA Fees $46/mo
HOA Y/N Y
Abv Grd Liv Area 2,352
Originating Board BRIGHT
Year Built 2011
Annual Tax Amount $10,890
Tax Year 2018
Lot Size 9,104 Sqft
Acres 0.21
Lot Dimensions 135X90
Property Description
This immaculate home built by Beazer Builders 2011 in Woolwich Township has plenty to offer with its 2352 sq. ft. open floorplan that exceeds expectations. Upon entering the home, you will find a formal living & dining room with hardwood flooring. A spacious eat-in kitchen that also features hardwood flooring, upgraded 42 cabinets, granite countertops, stainless steel appliances and center island. If you enjoy entertaining, the open floorplan continues into the family room with hardwood flooring and gas fireplace. The second level features a sitting area/loft perfect for relaxing with a good book. The owner s suite features a custom build walk-in closet with hardwood flooring, full bath with a sunken tub, shower, and double sinks. There are also three are additional bedrooms along with a full bathroom to complete the upper level of this magnificent home. Additionally, the home features a full finished 943 sq. ft. walkout basement of added living space with a custom built bar with second family room area. What better way to relax or entertain in with this beautiful 943 sq. ft. finished basement. There is an additional bedroom and bathroom perfect for guests. Additional attributes of the home include a trex deck, vinyl fenced-in yard, lower level patio, radon system for some piece of mind, and a sprinkler system. If you are looking for a ready to move-in home that is conveniently located to interstate 295 and minutes to Philadelphia, than this home is for you.
Location
State NJ
County Gloucester
Area Woolwich Twp (20824)
Zoning RES
Rooms
Other Rooms Living Room, Dining Room, Primary Bedroom, Bedroom 2, Bedroom 4, Kitchen, Family Room, Basement, Bedroom 1, Loft, Primary Bathroom
Basement Fully Finished, Outside Entrance, Walkout Level
Interior
Interior Features Bar, Breakfast Area, Ceiling Fan(s), Dining Area, Family Room Off Kitchen, Kitchen - Eat-In, Kitchen - Island, Primary Bath(s), Recessed Lighting, Pantry, Soaking Tub, Stall Shower, Tub Shower, Upgraded Countertops, Wood Floors
Hot Water Natural Gas
Heating Forced Air
Cooling Central A/C
Fireplaces Number 1
Fireplaces Type Insert
Equipment Dishwasher, Stove, Built-In Microwave, Stainless Steel Appliances
Fireplace Y
Appliance Dishwasher, Stove, Built-In Microwave, Stainless Steel Appliances
Heat Source Electric
Exterior
Exterior Feature Deck(s), Patio(s), Porch(es)
Garage Garage - Front Entry
Garage Spaces 2.0
Fence Vinyl, Privacy, Fully
Waterfront N
Water Access N
Accessibility None
Porch Deck(s), Patio(s), Porch(es)
Parking Type Attached Garage
Attached Garage 2
Total Parking Spaces 2
Garage Y
Building
Story 3+
Sewer Public Sewer
Water Public
Architectural Style Colonial
Level or Stories 3+
Additional Building Above Grade, Below Grade
New Construction N
Schools
School District Kingsway Regional High
Others
HOA Fee Include Common Area Maintenance,Snow Removal
Senior Community No
Tax ID 24-00028 08-00007
Ownership Fee Simple
SqFt Source Assessor
Acceptable Financing Cash, Conventional, FHA, VA
Listing Terms Cash, Conventional, FHA, VA
Financing Cash,Conventional,FHA,VA
Special Listing Condition Standard
Read Less Info
Want to know what your home might be worth? Contact us for a FREE valuation!

Our team is ready to help you sell your home for the highest possible price ASAP

Bought with JoLyn Hartman • HomeSmart First Advantage Realty
GET MORE INFORMATION






