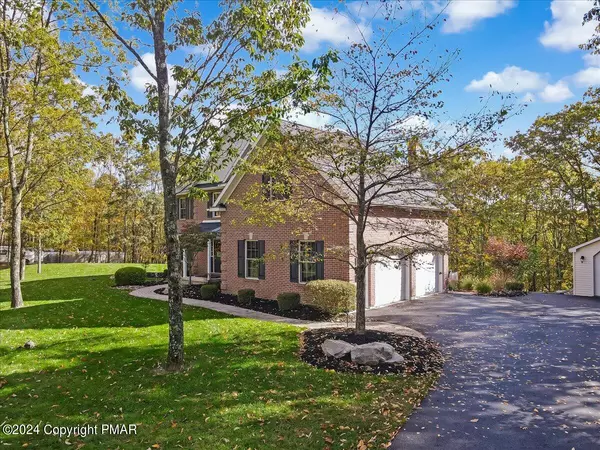176 Stone Ridge RD Albrightsville, PA 18210
UPDATED:
10/18/2024 08:45 AM
Key Details
Property Type Single Family Home
Sub Type Colonial
Listing Status Active
Purchase Type For Sale
Square Footage 3,482 sqft
Price per Sqft $192
Subdivision Stone Ridge Estates
MLS Listing ID PM-119643
Style Colonial
Bedrooms 4
Full Baths 2
Half Baths 2
HOA Fees $350
HOA Y/N Y
Year Built 2008
Annual Tax Amount $7,223
Lot Size 2.000 Acres
Property Description
Location
State PA
County Carbon
Area Penn Forest Township
Rooms
Living Room First
Dining Room First
Kitchen First
Family Room Lower
Interior
Interior Features Bedroom Fireplace, Pantry, Wood/Coal Stove, Walk in Closet, Lower Lev Fireplace, Kitchen Island, Fam Room Fireplace, Center Hall Foyer, Cathedral Ceiling(s)
Heating Electric, Zoned, Wood Stove, Propane, Heat Pump, Forced Air
Cooling Ceiling Fan(s), Ductless, Zoned, Central Air
Flooring Ceramic Tile, Carpet, Vinyl, Hardwood
Fireplaces Type Bedroom, Wood Burning, Gas, Lower Lev Fireplace, Living Room
Appliance Washer, Wash/Dry Hook Up, Built-In Electric Oven, Refrigerator, Microwave, Garage Door Open, Electric Range, Dryer, Dishwasher
Exterior
Exterior Feature Brick, Vinyl Siding
Garage Spaces 3.0
Pool Brick, Vinyl Siding
Community Features Road Maintenance
Roof Type Asphalt,Fiberglass
Building
Lot Description Flat, Wooded, Stream, Sloped
Sewer Mound Septic, Septic
Water Well
Architectural Style Colonial
Schools
School District Jim Thorpe Area
Others
Financing Cash,Veterans,Conventional
GET MORE INFORMATION



