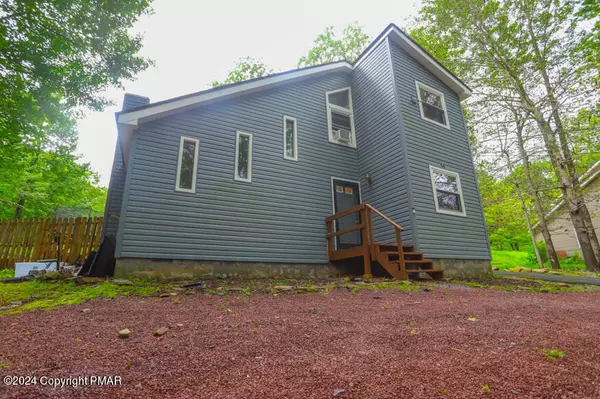1126 Kensington DR Tobyhanna, PA 18466
UPDATED:
10/15/2024 11:44 PM
Key Details
Property Type Single Family Home
Sub Type Contemporary,Salt Box
Listing Status Active
Purchase Type For Sale
Square Footage 1,277 sqft
Price per Sqft $200
Subdivision Pocono Farms East
MLS Listing ID PM-117647
Style Contemporary,Salt Box
Bedrooms 3
Full Baths 2
HOA Fees $155
HOA Y/N Y
Year Built 1988
Annual Tax Amount $2,465
Lot Size 0.320 Acres
Property Description
Location
State PA
County Monroe
Area Coolbaugh Township
Rooms
Living Room First
Kitchen First
Interior
Interior Features Cable TV, Living Room Fireplac, Kitchen Island, Fireplace, Contemporary, Cathedral Ceiling(s)
Heating Electric
Cooling Ceiling Fan(s)
Flooring Linoleum, Carpet
Fireplaces Type Brick Faced, Wood Burning, Lower Lev Fireplace, Living Room
Appliance Washer, Refrigerator, Microwave, Electric Range, Dryer
Exterior
Exterior Feature Vinyl Siding
Pool Vinyl Siding
Community Features Clubhouse, Road Maintenance
Roof Type Shingle
Building
Lot Description Cleared
Sewer Mound Septic
Water Public
Architectural Style Contemporary, Salt Box
Schools
School District Pocono Mountain
Others
Financing Cash,Veterans,USDA,Conventional
GET MORE INFORMATION



