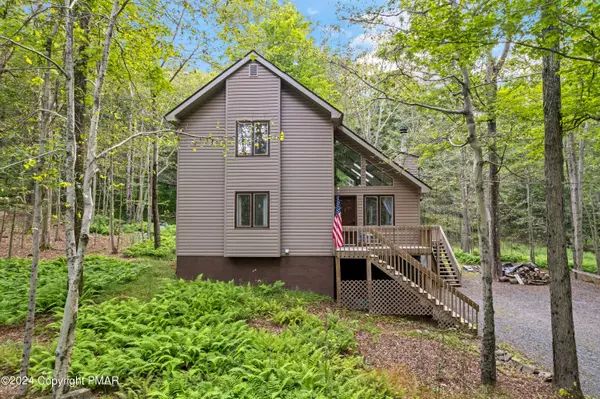43 Mountainside DR Gouldsboro, PA 18424
UPDATED:
09/23/2024 10:36 AM
Key Details
Property Type Single Family Home
Sub Type Contemporary
Listing Status Active
Purchase Type For Sale
Square Footage 1,416 sqft
Price per Sqft $232
Subdivision Big Bass Lake
MLS Listing ID PM-117470
Style Contemporary
Bedrooms 4
Full Baths 3
HOA Fees $2,300
HOA Y/N Y
Year Built 1982
Annual Tax Amount $2,911
Lot Size 0.460 Acres
Property Description
Location
State PA
County Wayne
Area Lehigh Township
Rooms
Living Room First
Dining Room First
Kitchen First
Interior
Interior Features Bar, Eat-in Kitchen, Wood/Coal Stove, Walk in Closet, Lower Lev Fireplace, Kitchen Island, Free Stand Fireplace, Drapes Included, Contemporary, Cathedral Ceiling(s)
Heating Radiant, Wood Stove, Radiant Ceiling
Cooling Ceiling Fan(s), Wall/Window Unit(s)
Flooring Tile, Carpet, Vinyl
Fireplaces Type Free Stand Stove, Wood Burning, Two or More, Stone, Lower Lev Fireplace
Appliance Washer, Stainless Steel Appliance(s), Wash/Dry Hook Up, Smoke - Battery, Refrigerator, Microwave, Electric Range, Dryer, Dishwasher
Exterior
Exterior Feature Aluminum Siding
Pool Aluminum Siding
Community Features Beach(es), Playground, Fitness Center, Tennis Court(s), Ski Slope(s), Security, Road Maintenance, Outdoor Pool, Lake(s), Indoor Pool, Clubhouse
Roof Type Asphalt,Shingle
Building
Lot Description Cleared, Wooded
Sewer Septic
Water Well
Architectural Style Contemporary
Schools
School District North Pocono
Others
Financing Cash,Veterans,Seller 1st Mtg,Federal Housing,USDA,Conventional
GET MORE INFORMATION



